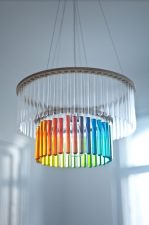#heartyourhome
New Road, Scotton
Plot 1
Dales House

|
|
Plot | 1 |
|
|
Bedrooms | 4 |
|
|
Bathrooms | 2 |
Floor Plan Dales House
View Floor Plan
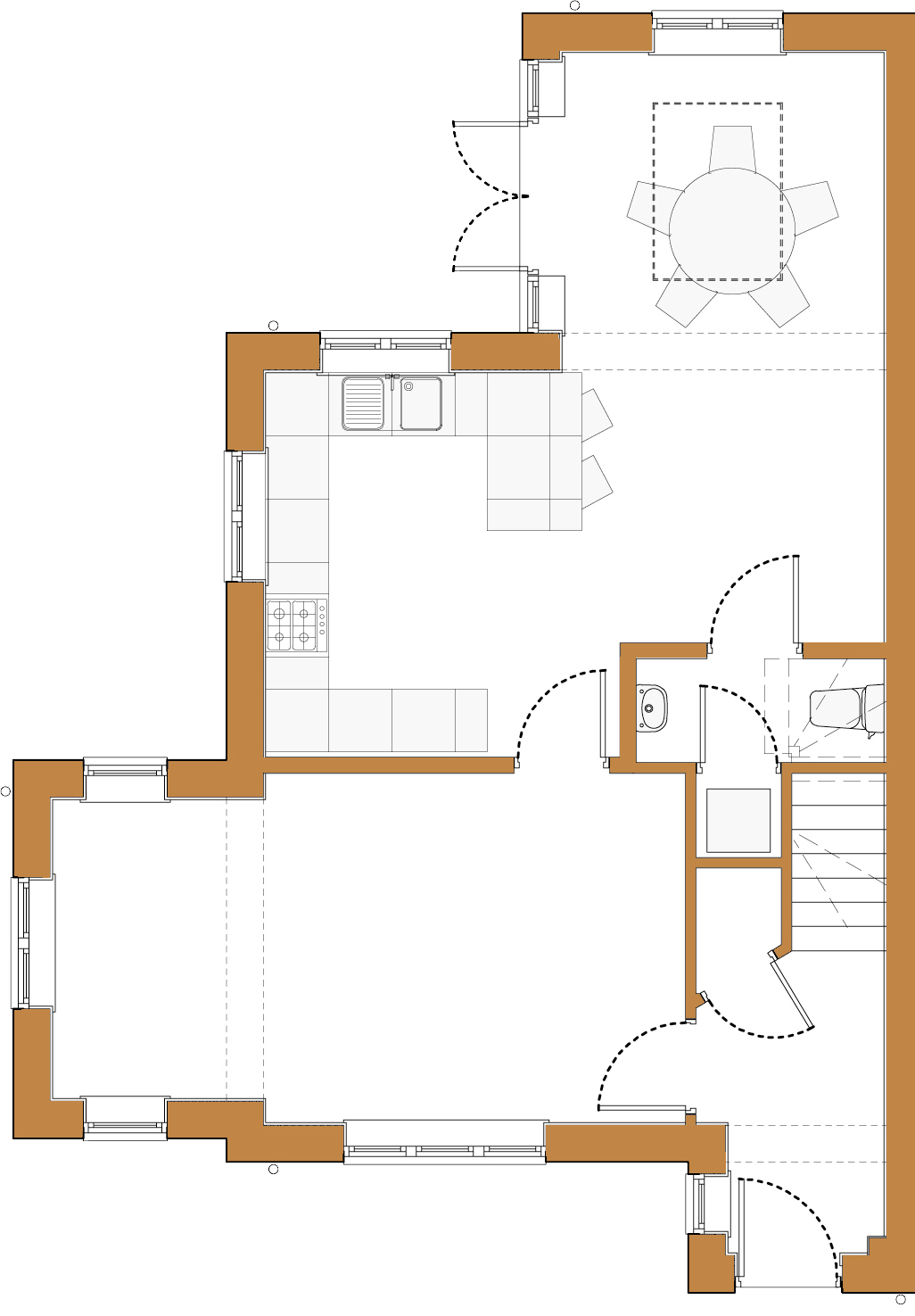
Ground Floor
View Floor Plan
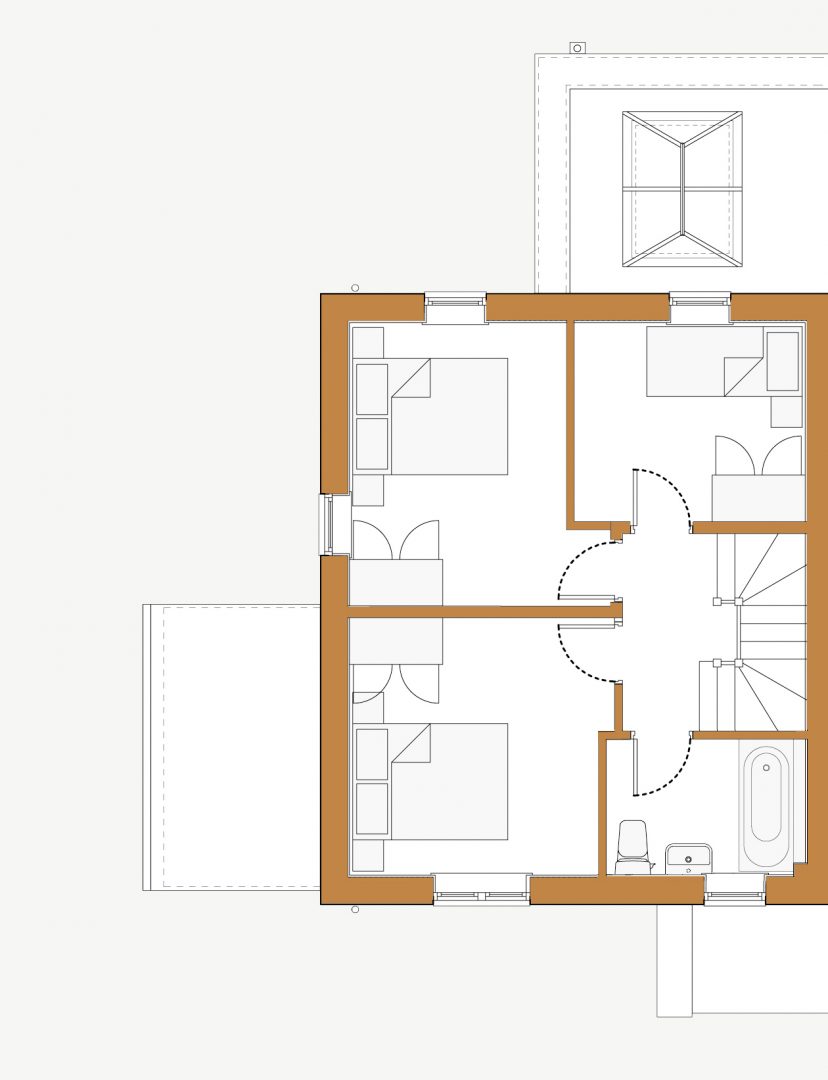
First Floor
View Floor Plan
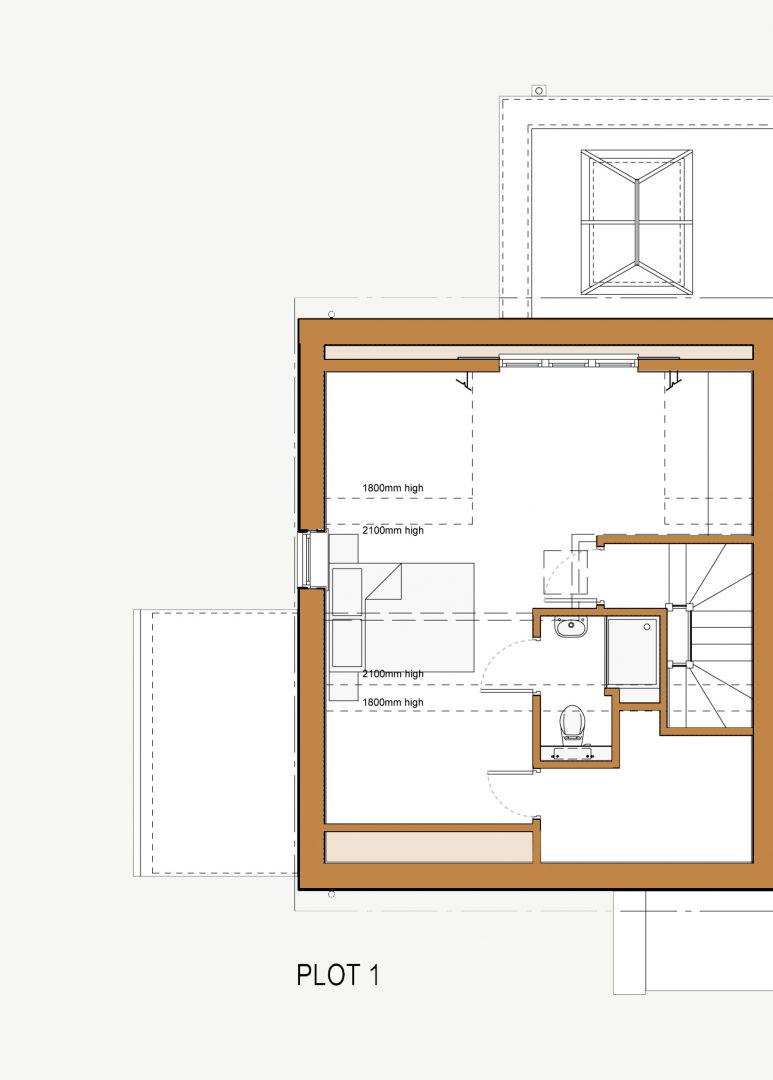
Second Floor
New Road, Scotton
Dales House
Ground Floor

| Lounge | 6.00 x 3.30m |
| Kitchen/Dining | 5.86 x 3.60m/3.00 x 3.02m |
| Hall | 2.85 x 1.48m |
| WC | 2.35 x 0.98m |
| Cloak/Store | 0.80 x 0.72m |
| Store | 0.80 x 0.80m |
IMPORTANT NOTICE: As part of their policy of continuous product development V&A Homes reserves the right to make alterations, amendments or additions to the development or any part of it without prior notice. The plans and dimensions therefore are subject to change and intended for guidance only. All dimensions shown are maximum sizes.
New Road, Scotton
Dales House
First Floor

| Bed 2 | 3.40 x 3.30m |
| Bed 3 | 3.62 x 2.75m |
| Bed 4 | 2.95 x 2.55m |
| Bathroom | 1.75 x 2.55m |
IMPORTANT NOTICE: As part of their policy of continuous product development V&A Homes reserves the right to make alterations, amendments or additions to the development or any part of it without prior notice. The plans and dimensions therefore are subject to change and intended for guidance only. All dimensions shown are maximum sizes.
New Road, Scotton
Dales House
Second Floor

| Master Bed | 6.20 - 2.20m/5.85 - 2.85m (L Shape) |
| En-suite | 2.00 x 1.50m |
| Store | 1.30 x 2.90m/Under Eaves |
IMPORTANT NOTICE: As part of their policy of continuous product development V&A Homes reserves the right to make alterations, amendments or additions to the development or any part of it without prior notice. The plans and dimensions therefore are subject to change and intended for guidance only. All dimensions shown are maximum sizes.
Development Interiors
Drag
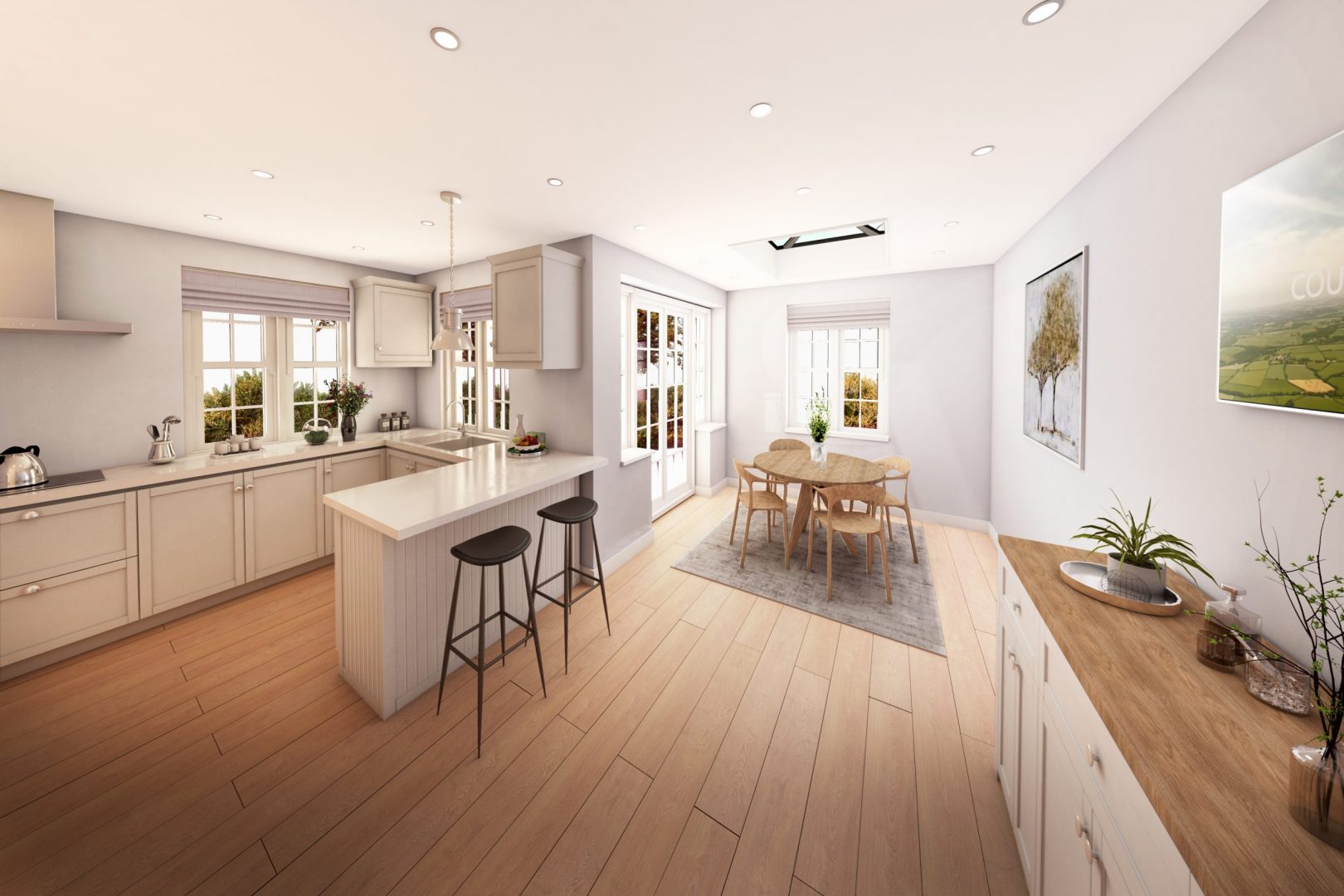
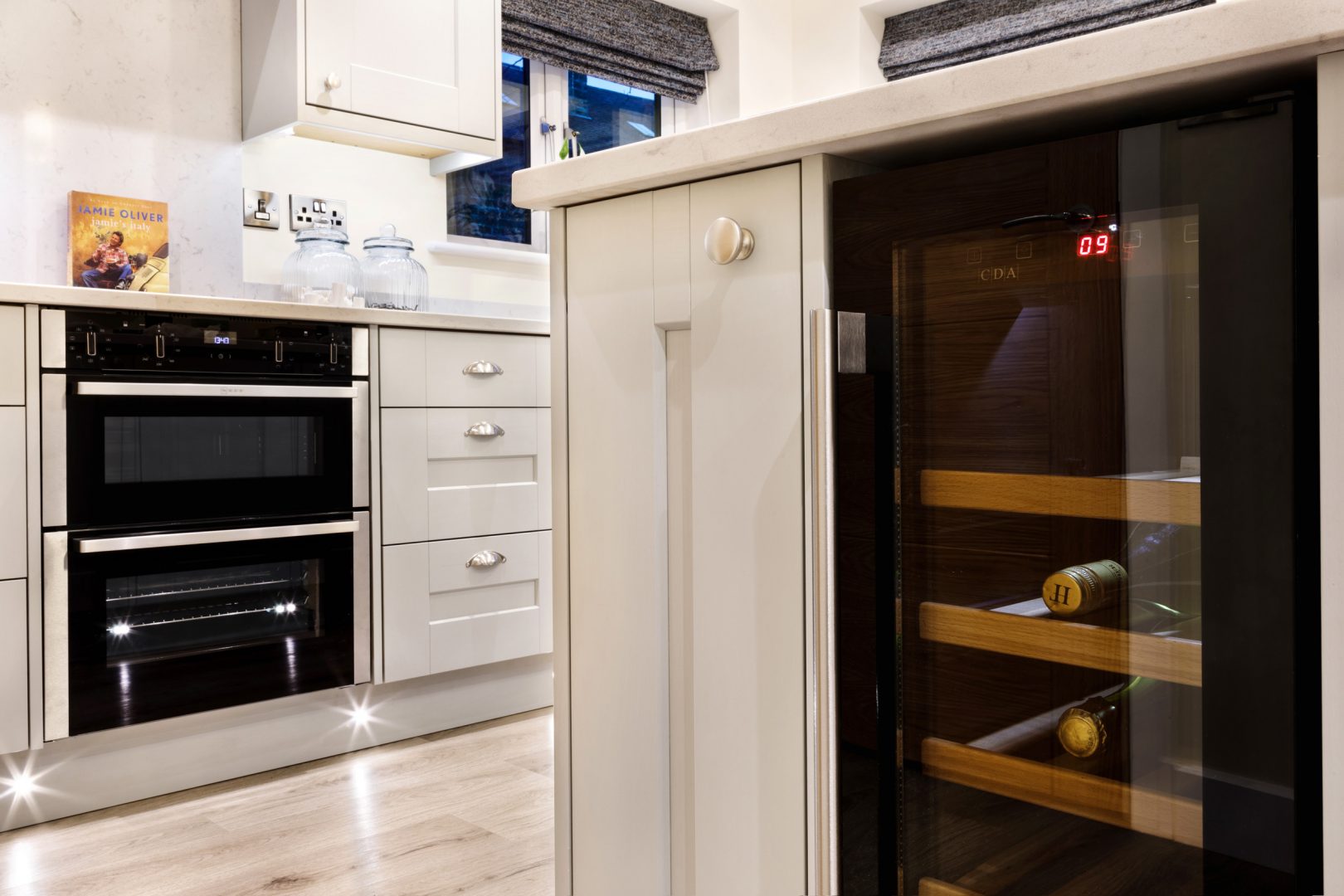

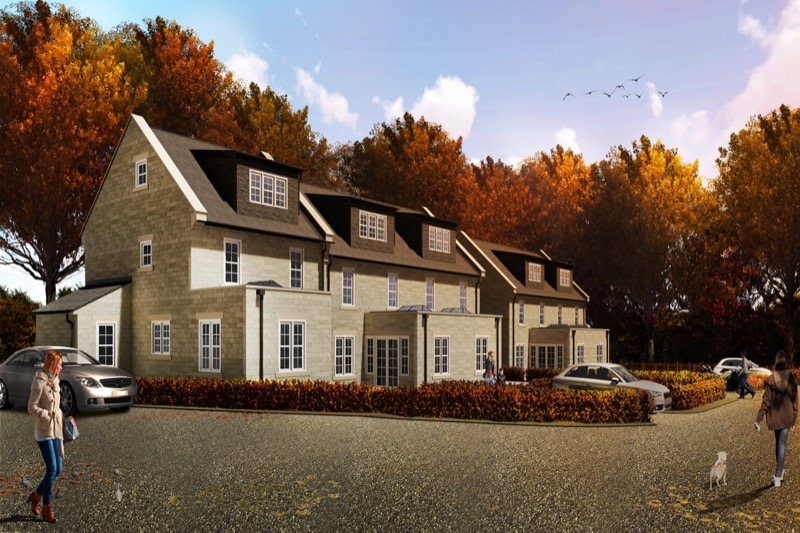
01/06
Kitchen Diner CGI
02/06
Quality Fittings and Fixtures as Standard
03/06
Front Southern Elevation
04/06
05/06
Beautiful Setting
06/06
Quality finish
Properties
Register Your Interest
Find Your Home
News
Latest Articles
drag




