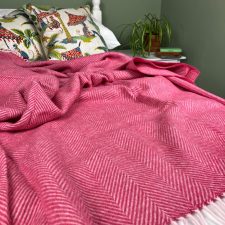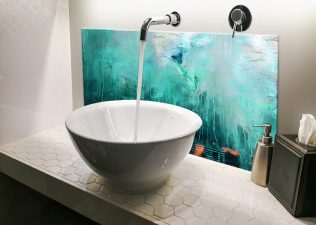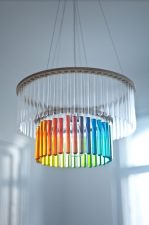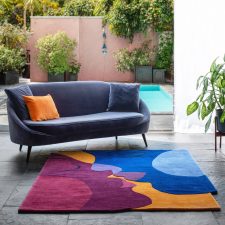#heartyourhome
New Road, Scotton
Plot 5
- Properties
- Properties
- Login
-
Get in Touch
Woodland Cottage

|
|
Plot | 5 |
|
|
Bedrooms | 4 |
|
|
Bathrooms | 2 |
Floor Plan Woodland Cottage
View Floor Plan
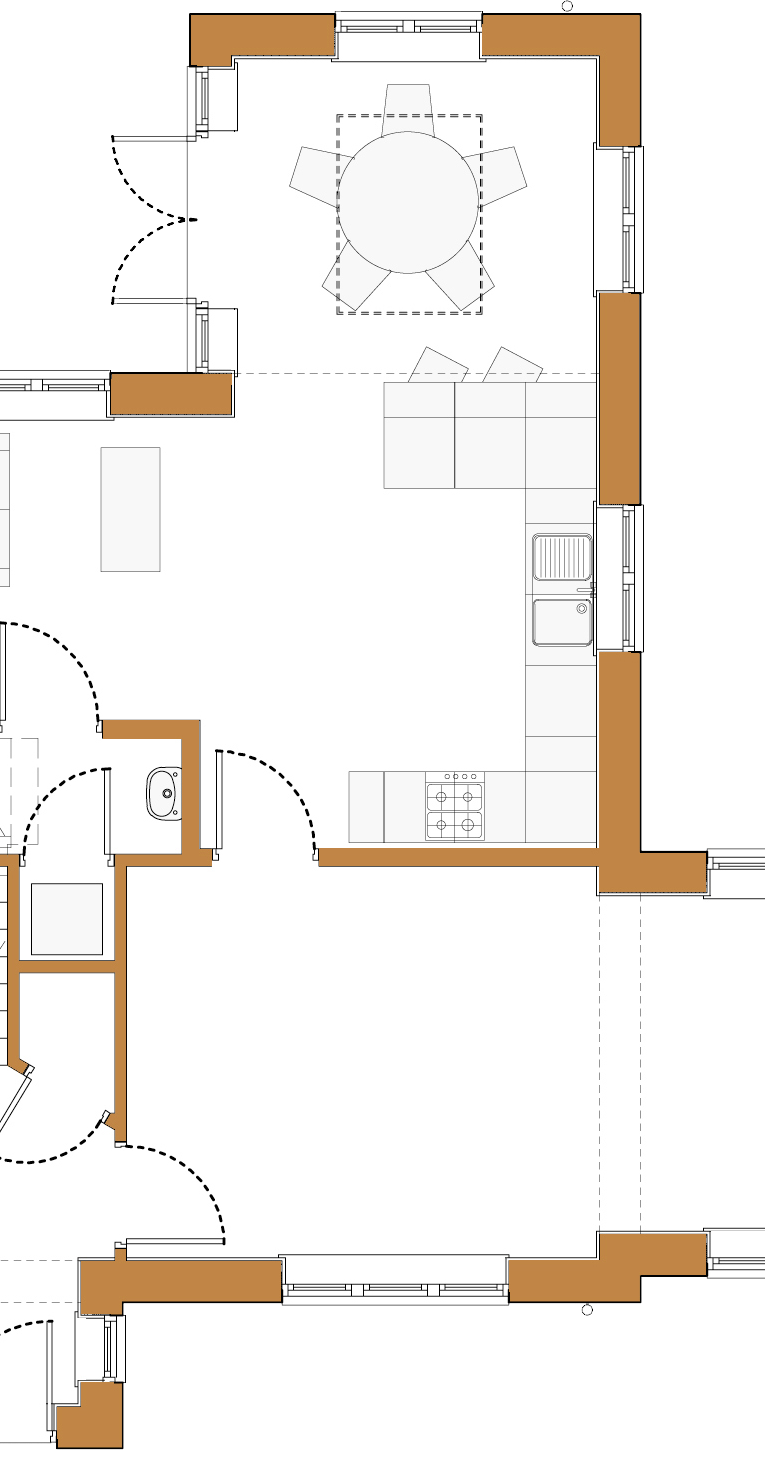
Ground Floor
View Floor Plan
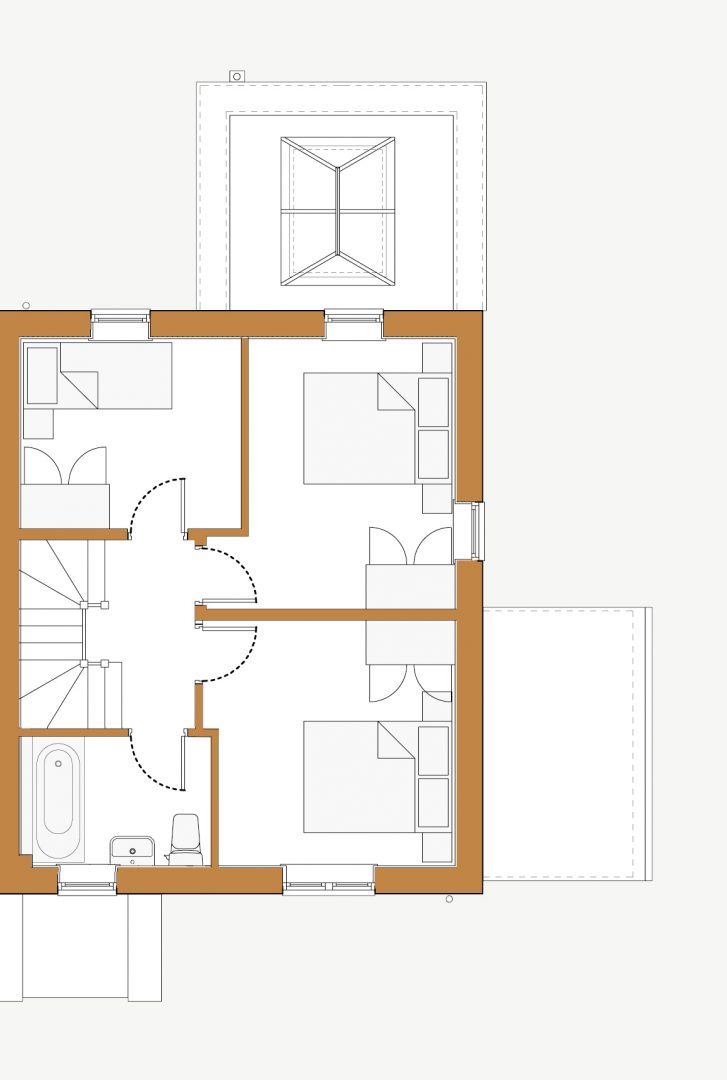
First Floor
View Floor Plan
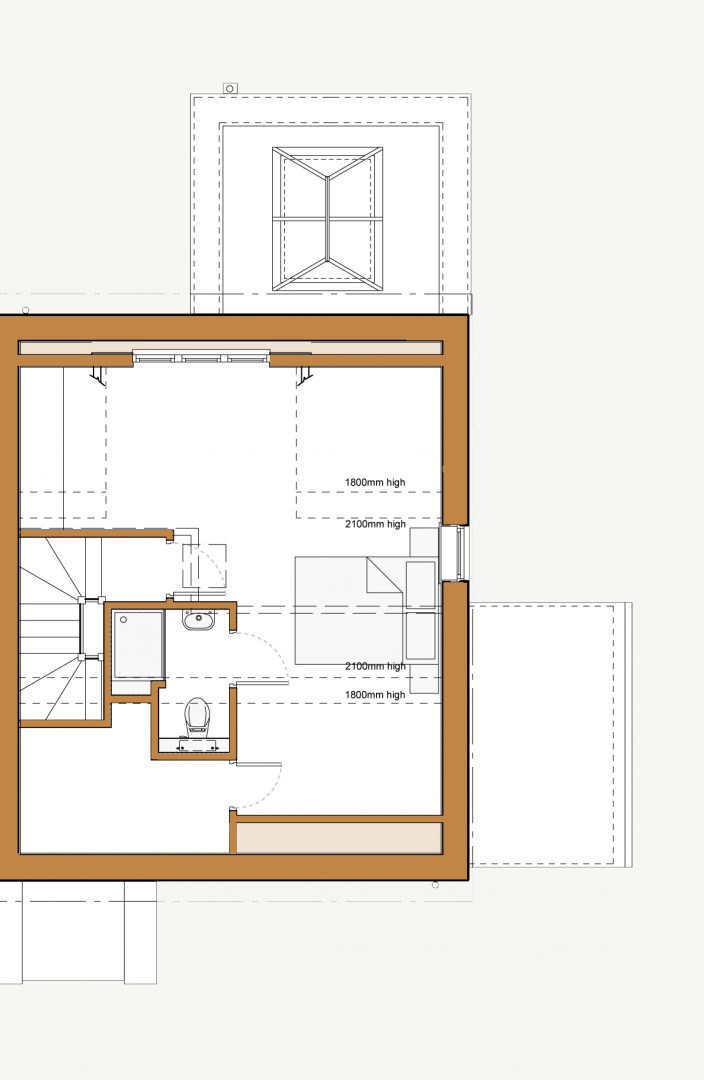
Second Floor
New Road, Scotton
Woodland Cottage
Ground Floor

| Lounge | 6.00 x 3.30m |
| Kitchen/Dining | 5.86 x 3.60m/3.00 x 3.02m |
| Hall | 2.85 x 1.48m |
| WC | 2.35 x 0.98m |
| Cloak Store | 0.80 x 0.72m |
| Store | 0.80 x 0.80m |
IMPORTANT NOTICE: As part of their policy of continuous product development V&A Homes reserves the right to make alterations, amendments or additions to the development or any part of it without prior notice. The plans and dimensions therefore are subject to change and intended for guidance only. All dimensions shown are maximum sizes.
New Road, Scotton
Woodland Cottage
First Floor

| Bed 2 | 3.40 x 3.30m |
| Bed 3 | 3.62 x 2.75m |
| Bed 4 | 2.95 x 2.55m |
| Bathroom | 1.75 x 2.55m |
IMPORTANT NOTICE: As part of their policy of continuous product development V&A Homes reserves the right to make alterations, amendments or additions to the development or any part of it without prior notice. The plans and dimensions therefore are subject to change and intended for guidance only. All dimensions shown are maximum sizes.
New Road, Scotton
Woodland Cottage
Second Floor

| Master Bed | 6.20 - 2.20m/5.85 - 2.85m (L Shape room) |
| En-suite | 2.00 x 1.50m |
| Store | 1.30 x 2.90m/Under Eaves |
IMPORTANT NOTICE: As part of their policy of continuous product development V&A Homes reserves the right to make alterations, amendments or additions to the development or any part of it without prior notice. The plans and dimensions therefore are subject to change and intended for guidance only. All dimensions shown are maximum sizes.
Properties
Register Your Interest
Find Your Home
News
Latest Articles
drag

